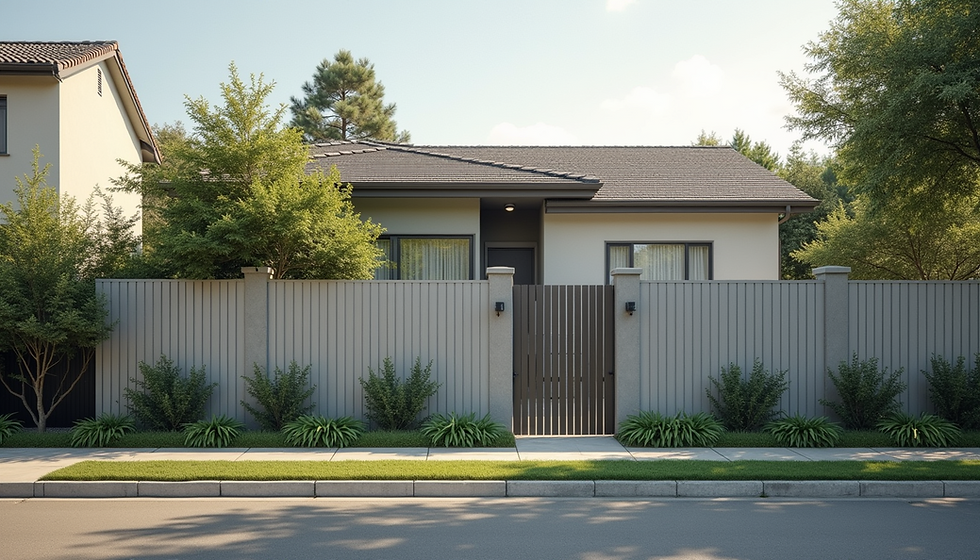Designing Steel Beams for Masonry Walls in the UK: Key Considerations for Deflections
- Tom Palmer
- Sep 9, 2025
- 3 min read
When it comes to structural engineering, integrating steel beams into existing masonry walls is a common yet complex task. In the UK, this process involves careful consideration of various factors, particularly deflection. Understanding how to design steel beams that effectively support masonry walls while minimizing deflection is crucial for maintaining structural integrity. In this blog post, we will explore essential aspects of this design process, including load cases and combinations, the effects of deflection on masonry, and architectural deflection zones.
Load Cases and Combinations
In structural design, load cases refer to the different types of loads a structure may experience during its lifespan. For steel beams supporting masonry walls, these loads can include:
Dead Loads: These are the permanent forces acting on the structure, such as the weight of the masonry itself (usually between 1.5 to 2.5 kN/m²) and any additional fixtures.
Live Loads: These are variable forces that change over time, such as the weight of occupants or furniture, typically estimated around 2.0 kN/m² in residential buildings.
Wind Loads: These can exert significant pressure, especially in coastal areas, with average wind pressures ranging from 0.2 to 1.5 kN/m² depending on the region.
Engineers must also consider load combinations, which involve calculating the effects of multiple loads acting simultaneously. The UK’s Eurocode provides guidelines for determining these combinations, ensuring that the design accounts for the worst-case scenarios. For instance, a common load combination might include 1.5 times the dead load plus 1.0 times the live load plus applicable wind load. By carefully analysing these load cases and combinations, engineers can create a robust design that minimises deflection and maintains the structural integrity of the masonry walls.

Impacts: Cracking and Secondary Effects on Masonry
Deflection in steel beams can lead to several significant issues for the masonry walls they support. One of the most pressing concerns is cracking. Even a deflection of as little as 10-15 mm can create visible cracks in masonry, impacting not only aesthetic appeal but also structural integrity.
Secondary effects can also occur due to excessive deflection. For example, if the deflection exceeds acceptable limits, it may lead to misalignment of doors and windows, creating operational challenges. Additionally, movement in masonry walls can cause gaps that allow moisture ingress, potentially leading to deterioration of the masonry over time. A study showed that untreated moisture ingress can degrade masonry within five years, leading to costly repairs.
To mitigate these issues, engineers must accurately predict deflections and design accordingly. This may involve:
Selecting appropriate beam sizes, materials, and support conditions.
Conducting thorough analysis during the design phase to ensure deflections remain within acceptable limits (generally limited to L/300 for beams subjected to live loads).
Implementing regular monitoring and maintenance protocols to identify and rectify issues early.

Architectural Deflection Zones
Architectural deflection zones are specific areas within a structure where some deflection is expected and can be accommodated without causing damage. These zones are critical in the design of steel beams supporting masonry walls, allowing for movement without jeopardising aesthetics or functionality.
Practically, architectural deflection zones can be integrated into the design by using flexible materials or features that absorb movement. Some effective methods include:
Expansion Joints: These can accommodate changes without stressing the masonry, especially in long-span beams where deflection may be severe.
Careful Placement of Finishes and Fixtures: Aligning these elements thoughtfully can help mask any visible signs of deflection, ensuring smooth lines and visual appeal.
It is essential for architects and engineers to work closely during the design process to identify these zones and develop strategies for accommodating deflection. This collaboration can balance structural integrity and visual aesthetics, enhancing the overall design of the building.

Crafting Resilient Structures
Designing steel beams to support existing masonry walls in the UK requires a strategic approach that considers load cases, deflection impacts, and architectural solutions. By understanding these complexities, engineers can develop designs that not only uphold the structural integrity of buildings but also enhance their aesthetic value.
As construction practices evolve, the focus on deflection in steel beam design will become even more significant. A collaborative approach between engineers and architects is essential to create safe, functional structures that remain visually appealing over time.
In summary, effective design of steel beams for masonry walls is a key aspect of structural engineering. By carefully analyzing load conditions, potential impacts on masonry, and innovative architectural solutions, we can create resilient structures that endure the test of time.



Comments